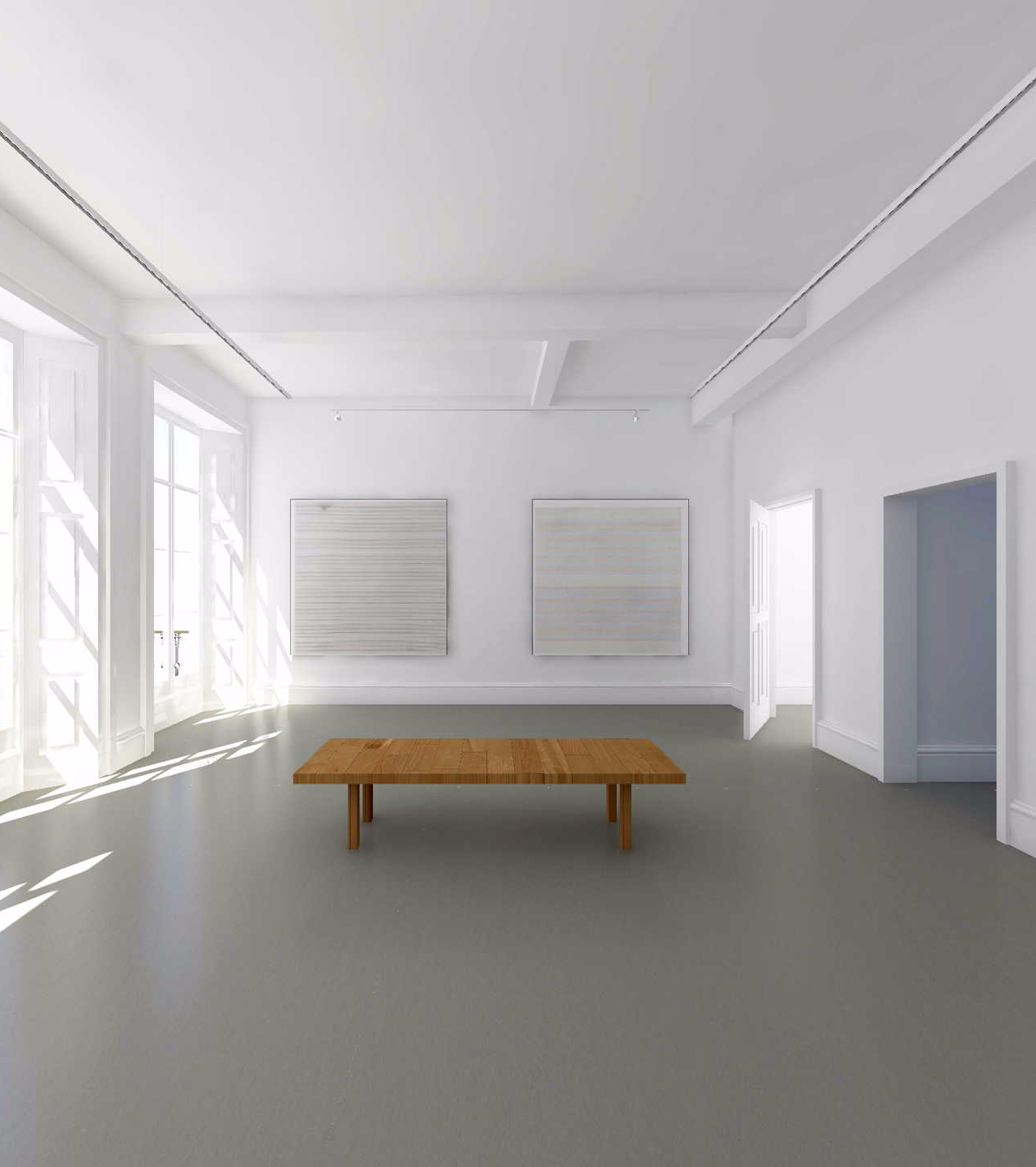
Smaller gallery spaces are located in well-proportioned rooms with large windows within the Georgian house at ground and first floor levels, while a 1970’s rear extension at lower-ground floor level accommodates a larger, top-light gallery space that has a more contemporary quality. Later internal partitions, linings and paint are removed to reveal the original plan-form of the house and period details such as a beautiful stone stair. At lower-ground floor level, the suspended ceiling is removed to create a higher gallery space and the exposed services and structure are simply painted white and left as found. A new stair and glazed extension provide an elegant connection between the ground and lower ground floor galleries. Grey linoleum tiles provide a consistent floor surface throughout and improve the acoustic quality of the spaces. Suspended track lighting, which facilitates both ambient uplighting and adaptable directed spotlighting is installed. Art storage, office space and meeting rooms are accommodated within the townhouse at lower ground floor and on the upper floors respectively.
Refurbishment of a Georgian townhouse in Bloomsbury to make a contemporary art gallery.