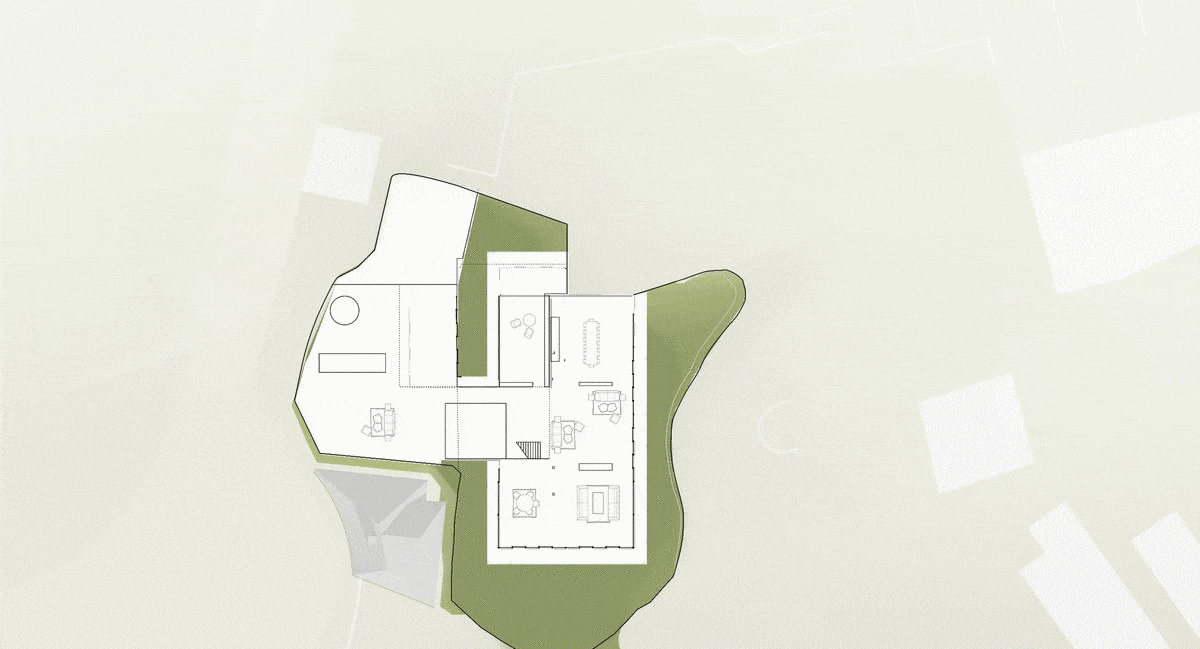
The living areas of the house are located in a very spacious classical modern pavilion that would be filled with light and views of the surrounding garden. Connected to the pavilion and separated by a planted court is a place of contrasting character for and leisure and services, which we call the cave.
At garden level the pavilion provides a free flowing living area subtly divided by low fitted furniture and full height glass screens. From the entrance level above a staircase descends in a gracious double height stair hall to the centre of the pavilion and visitors are received in a formal lounge area with a dining area to its side.
On the south side a family room, screened from the lounge by a low fireplace, opens to the garden to provide a place for informal relax- ation, eating and drinking. To the north is a library for quiet conversa- tions and study, with a quiet court- yard at its side. From the centre of the pavilion a glass sided space, leads to the cave, where the main kitchen for family cooking and large scale catering is found.
Deeper in the cave is a home cinema, spa and changing rooms and a gym with daylight coming from the quiet courtyard. In the dark spaces of the cave there are spaces for secure storage and back-of-house functions.