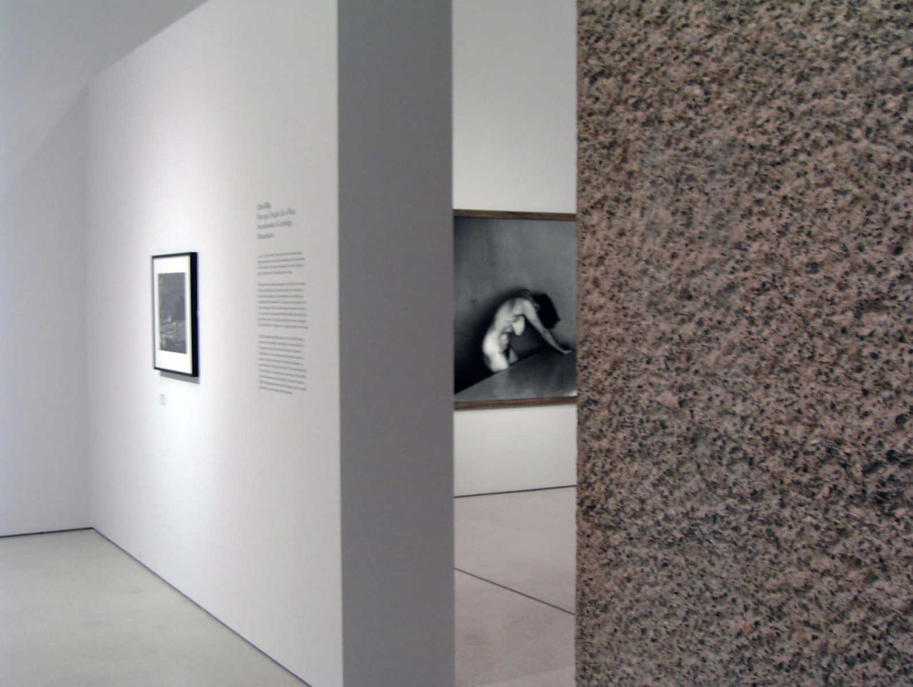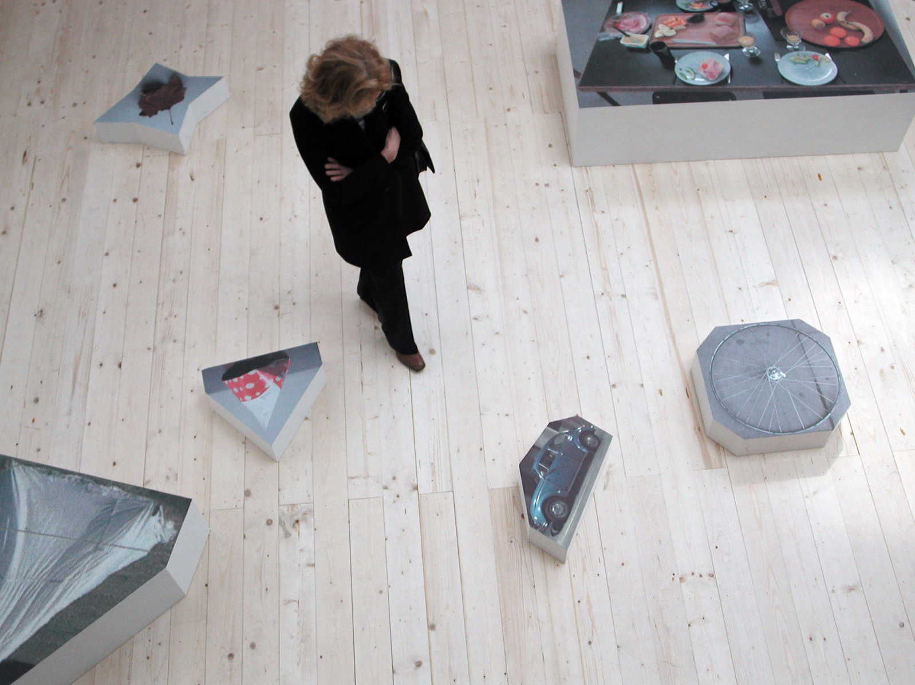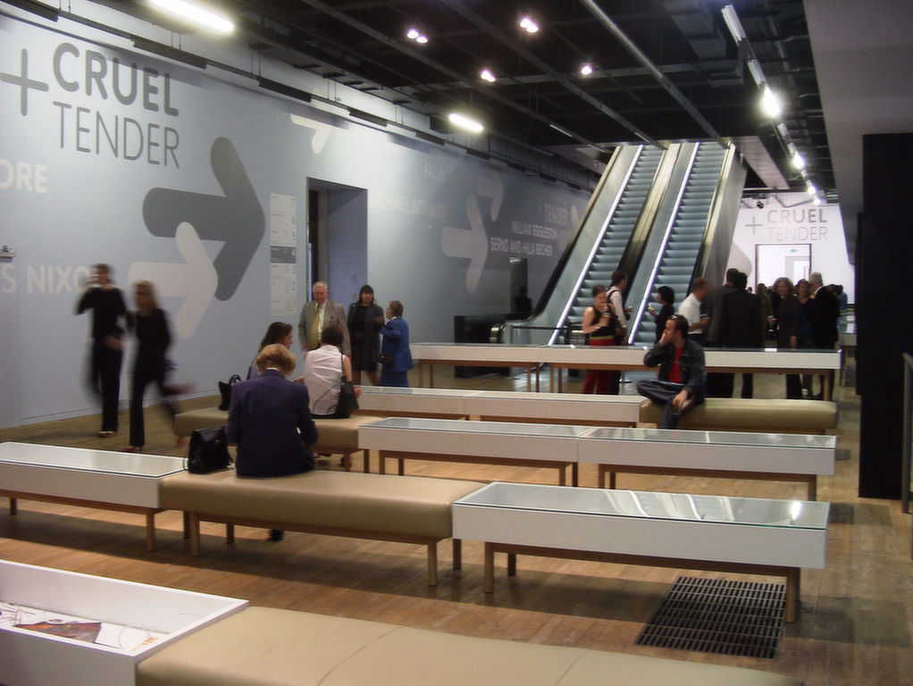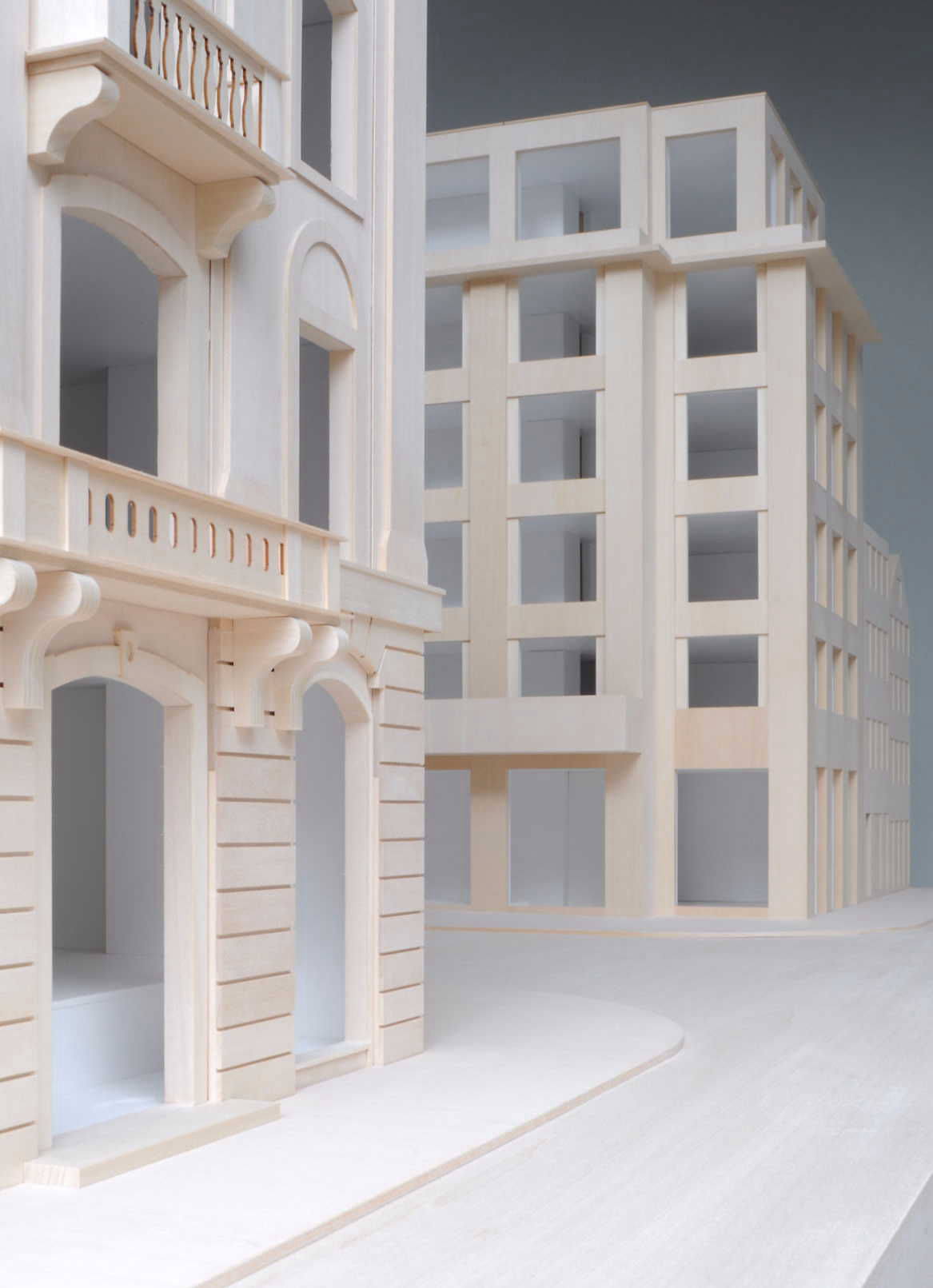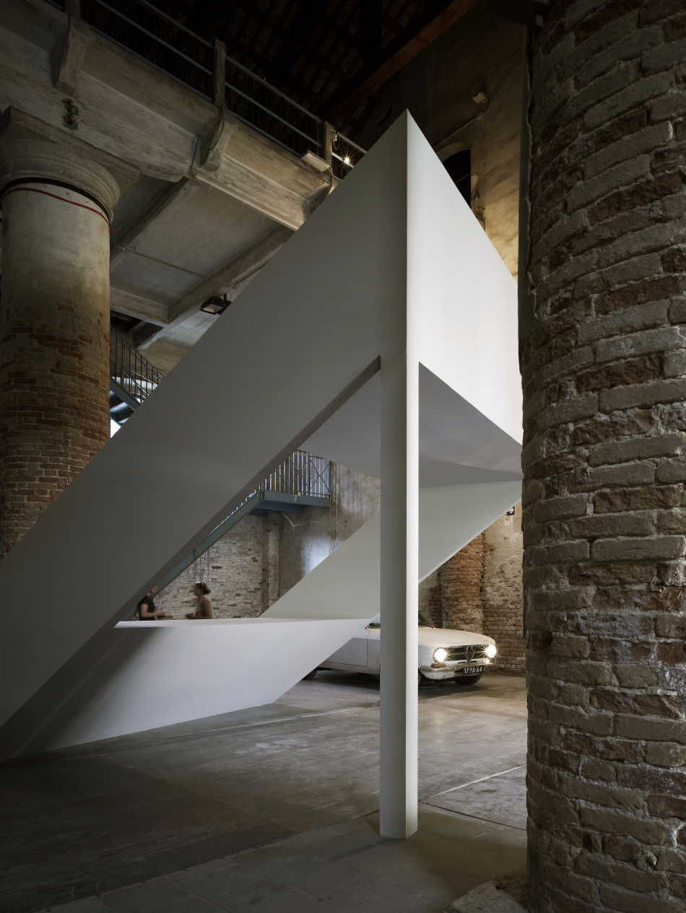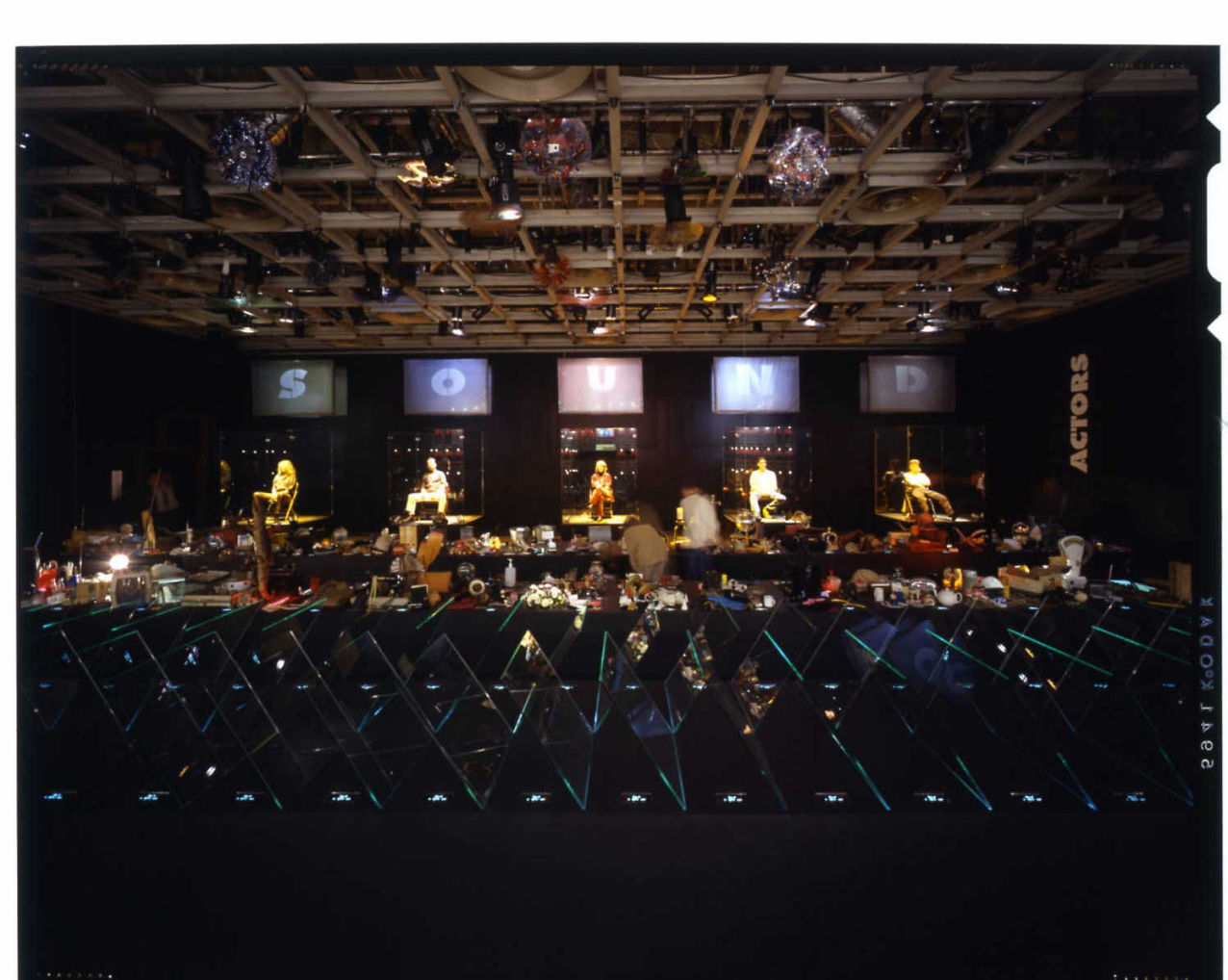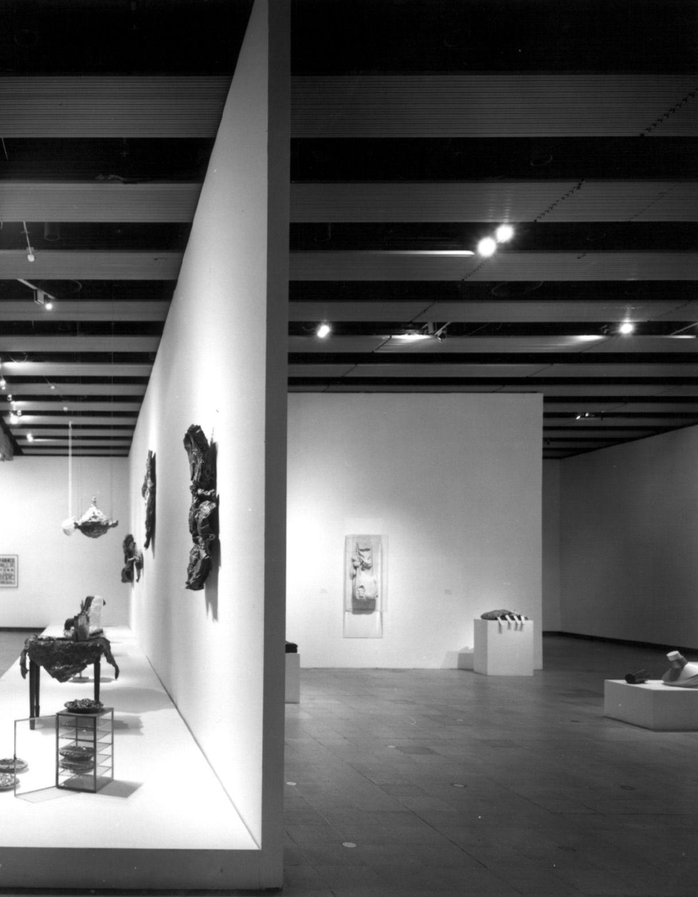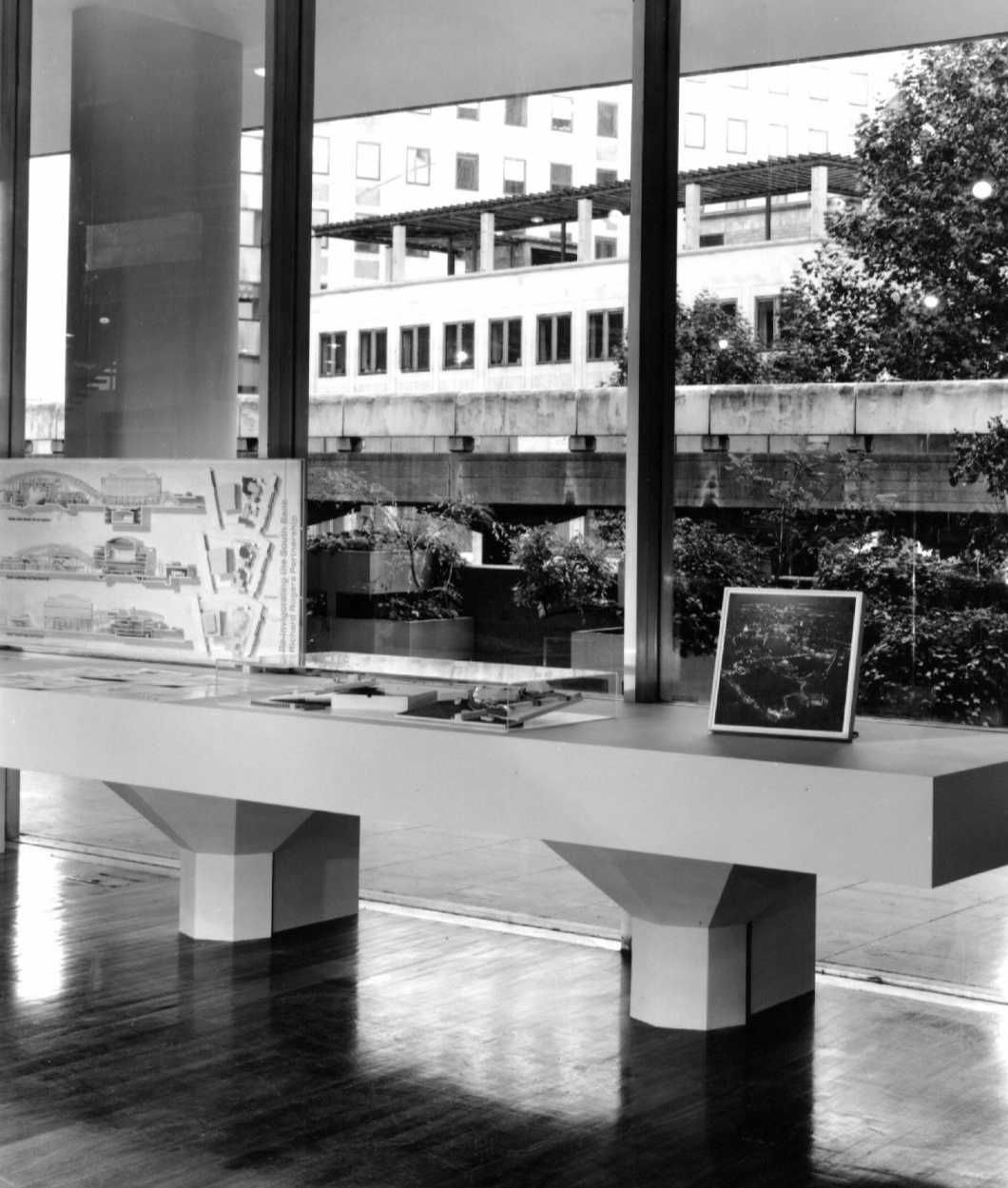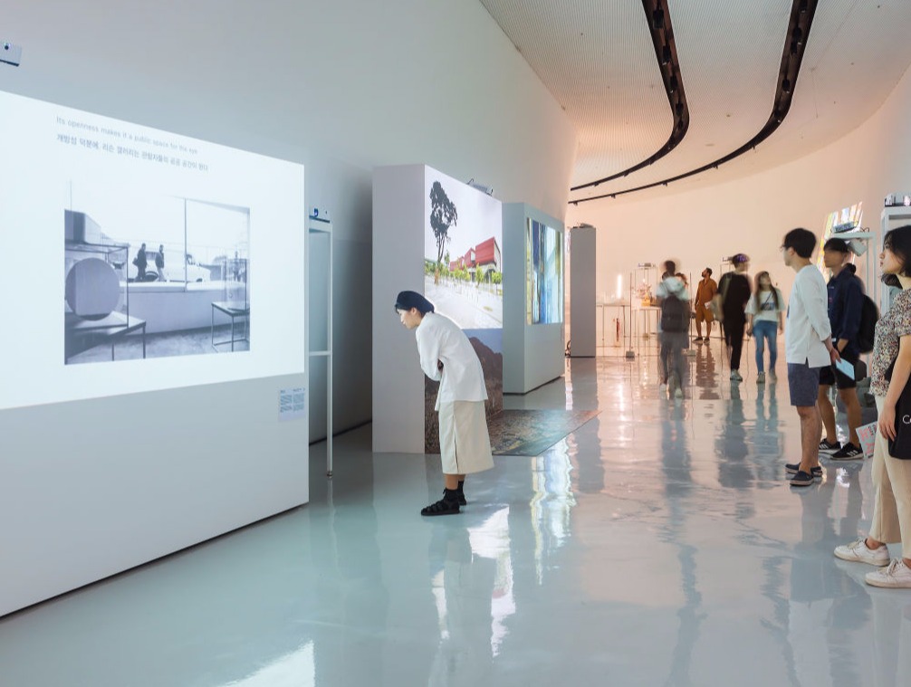In a great chamber crowded by classical columns, crowned with a dark void suggesting the nocturnal sky and enclosed by 6,5 metre high masonry walls, we have made a place whose character shifts from the urban to the domestic. The place and the objects within
at once recalls a small, monumental piazza, and a salone grande, redolent of Venetian palazzi. Different interpretations of where one is or what things are––or how one might be (public, private)––depend on one’s point of arrival.
From the main entrance, one happens upon a street scene, festooned with lights. A car, its interior an empty lounge waiting for guests, is parked in front of a loggia or monumental staircase. Caught in the car’s headlights, a great pile stands in an
opposite corner, a ghost of a building as though viewed from a distance.The place is at first very much like a piazza, though the presence of objects of inconsistent scale lends it an ambiguous character that is reinforced as one moves through it. The ghost reverts to being a rack of shelves, and the piazza briefly assumes the guise of a chapel, the loggia a baldacchino. A diminutive font5 is caught in a beam of light, its tiny pool casting rippling light high onto the walls, reminiscent of the play of the lagoon. Tall, empty stretchers stacked on top of each other in another corner sketch a succession of illusory interiors, an trompe l’œil enfilade of unmade pictures.6 A pale object, again, like a stack of shelves, stands next to them: an abandoned piece of furniture, an overgrown doll’s house that one can fill with one’s dreams.An image of swaying branches of trees at dusk shimmers upon the wall like a window onto another place, a world beyond. The
space is now a room, a private interior. A desk sitting in a pool of its own light is an intimate refuge turned to the wall.8 A secretaire, or building, stands by.9 Next to the desk, another opening, another place and the image of another in the sylvan glow: one’s reflection.10 One sees an interior receding behind one’s own image.
Then, one turns, naturally, outward, past the furniture, to see the city, waiting. One looks back through the loggia to all the figures one has seen, and returns to the piazza, the city, its lights, its movement, its fantasy. The car’s doors are open.
Download PDF
